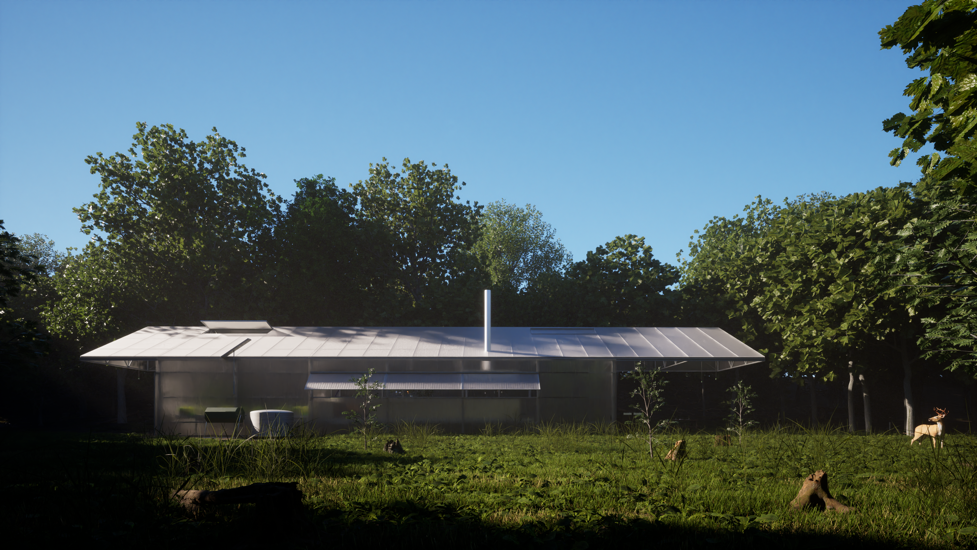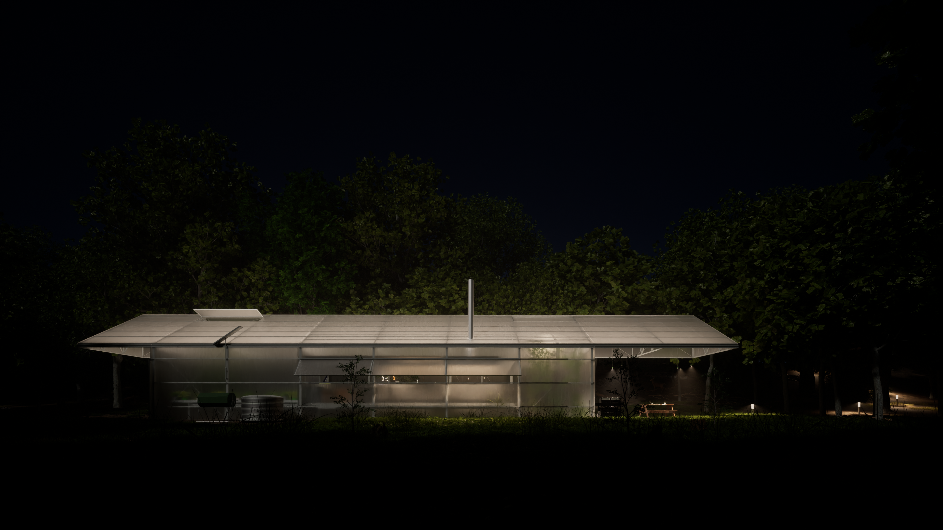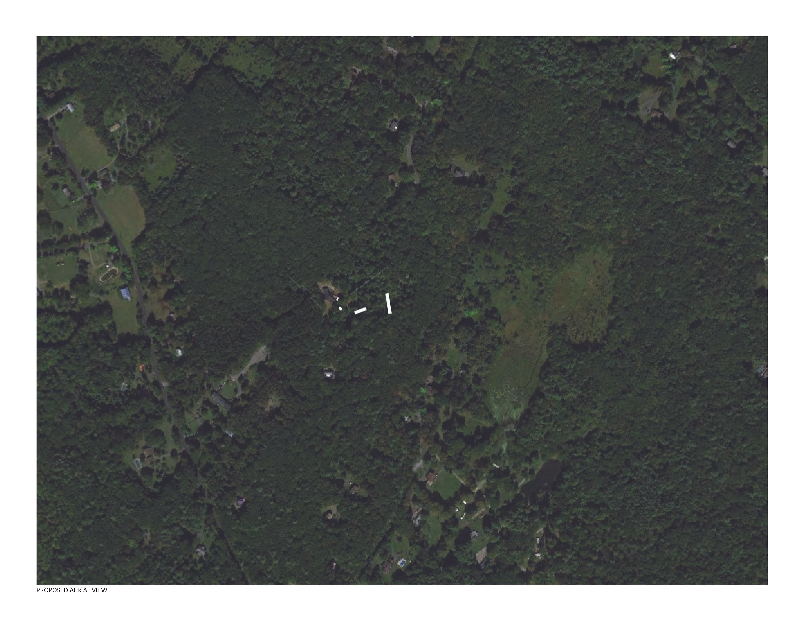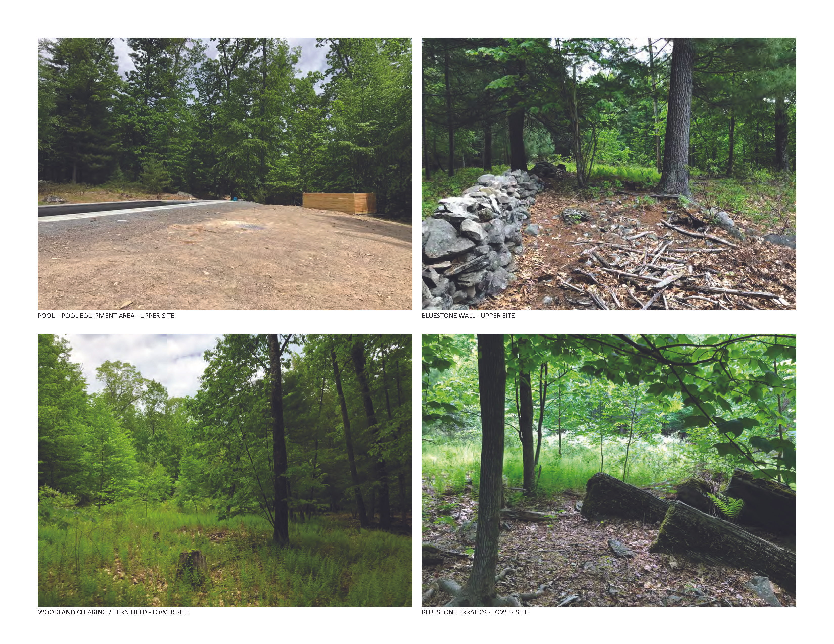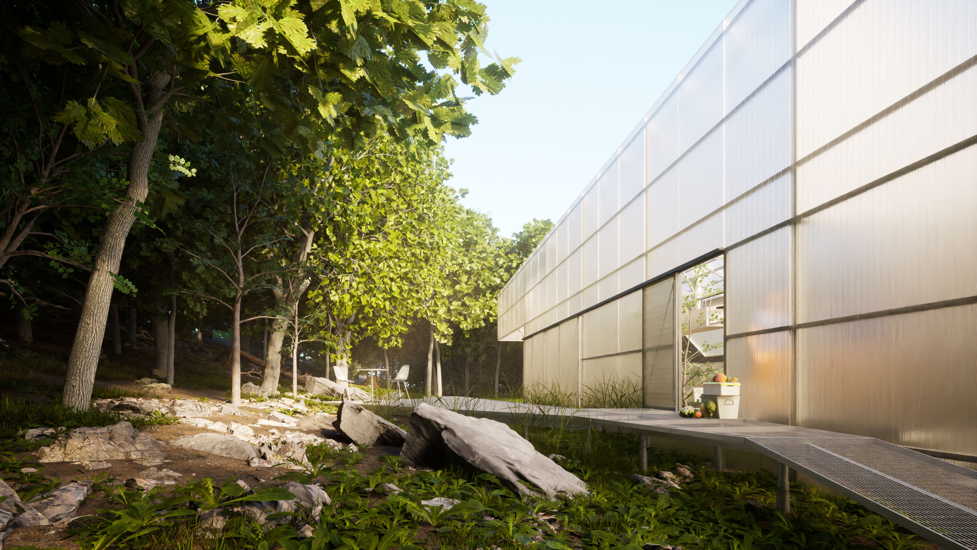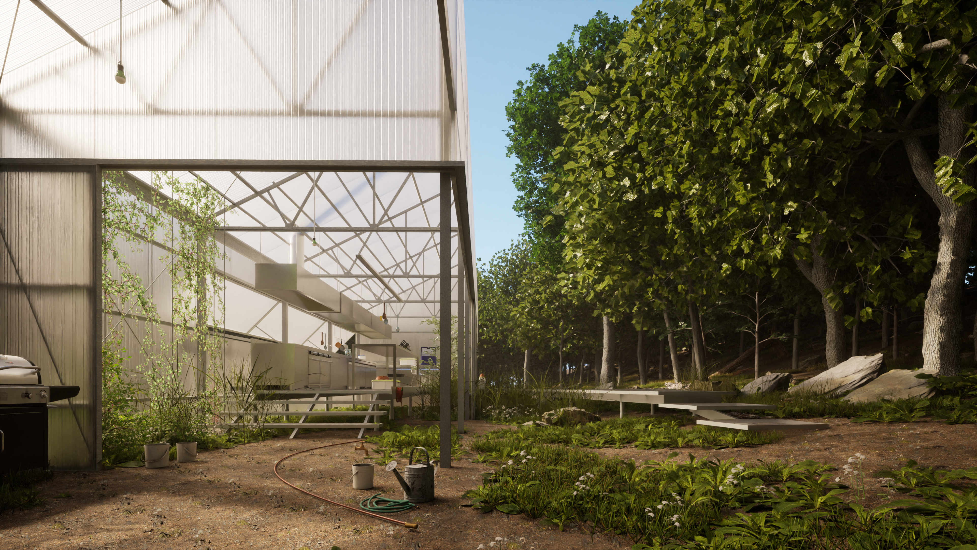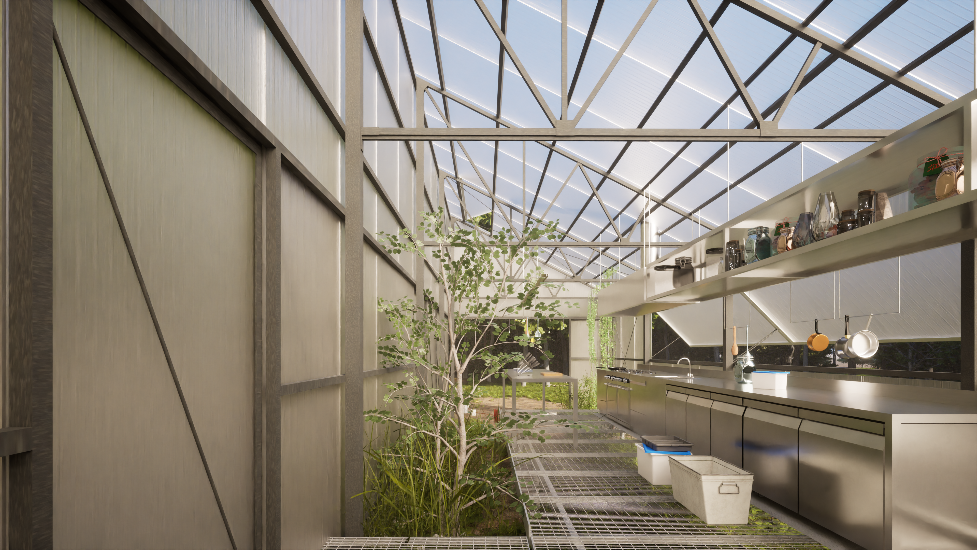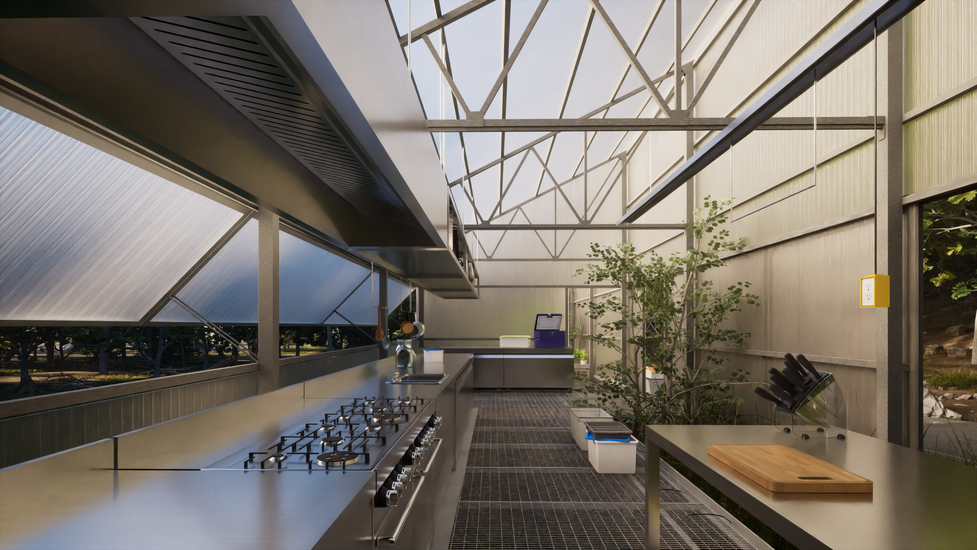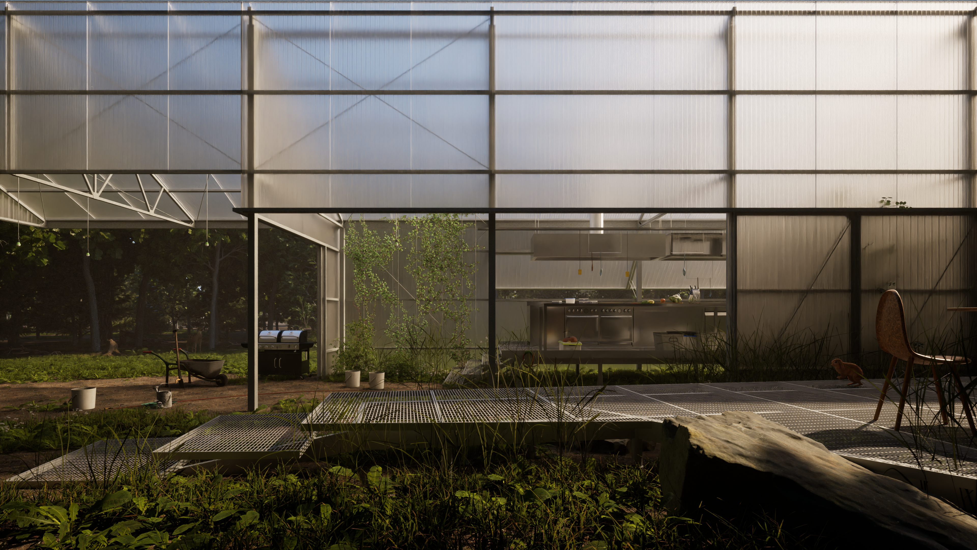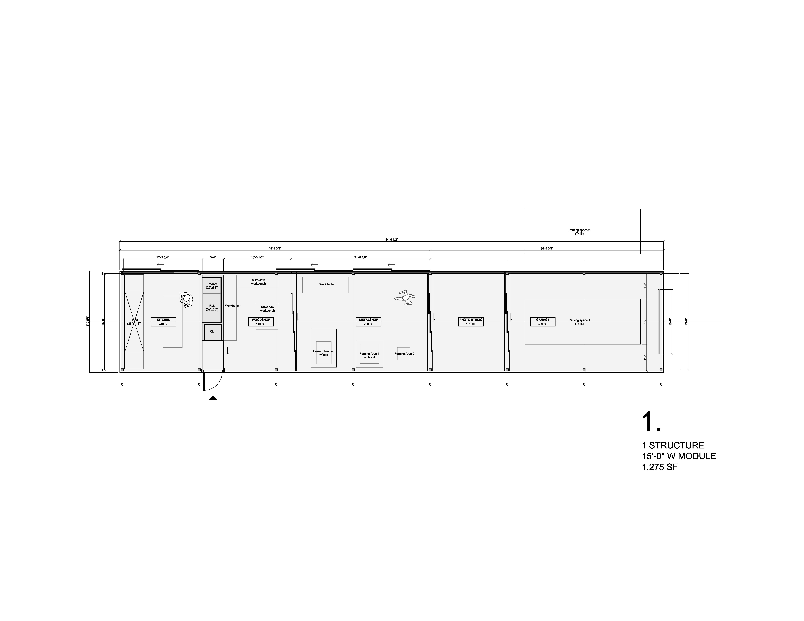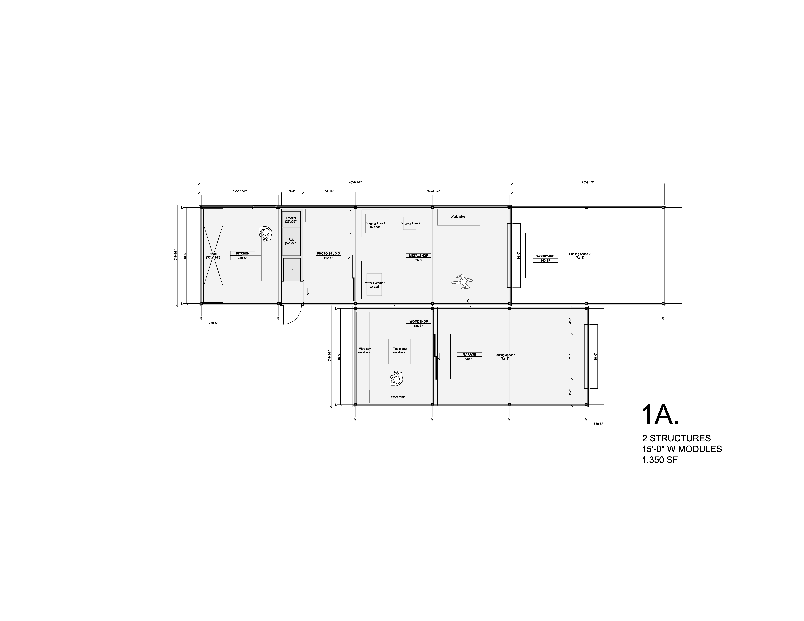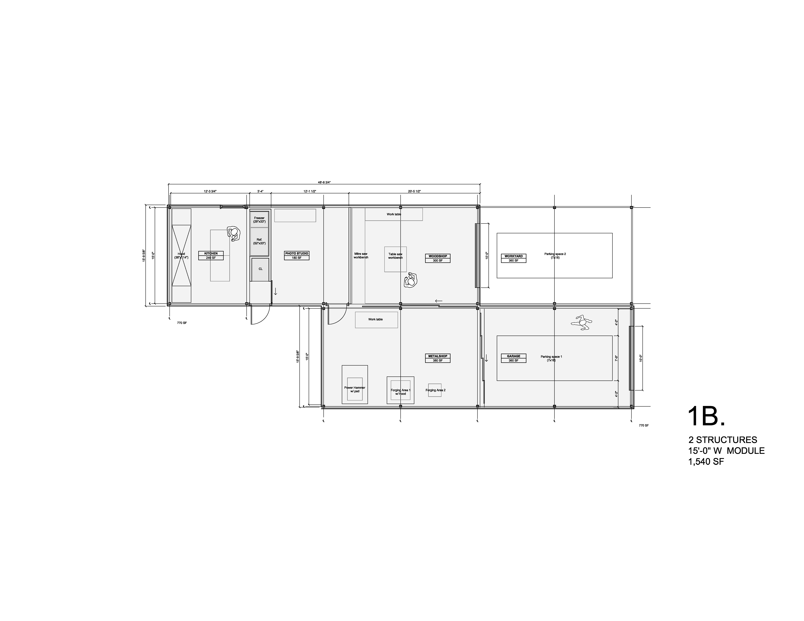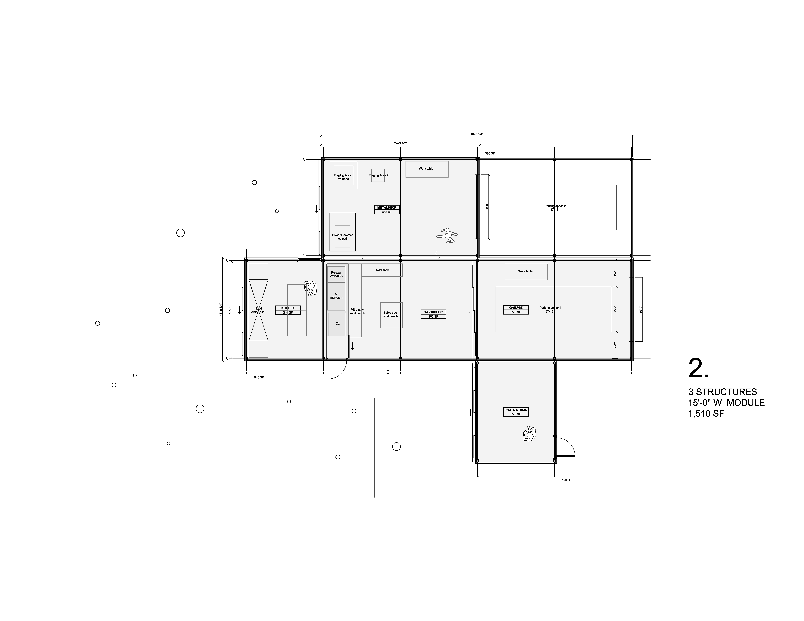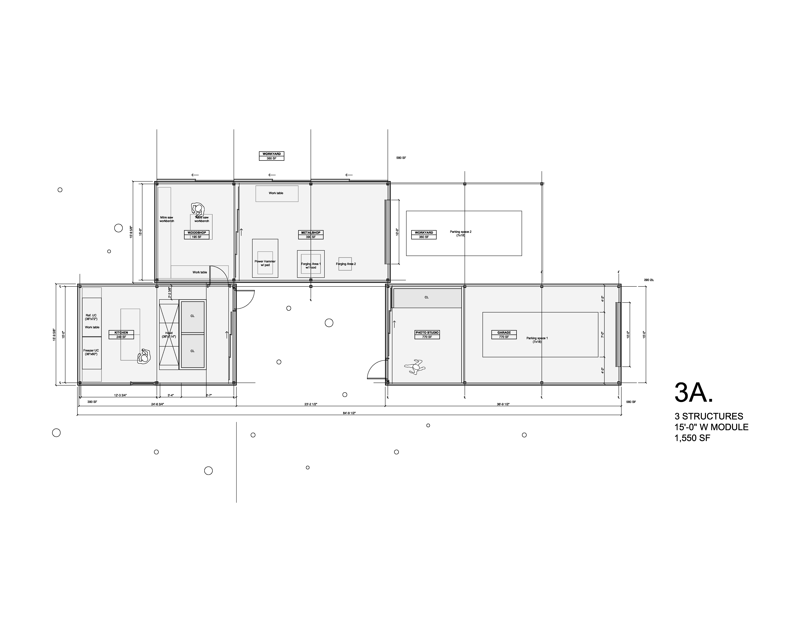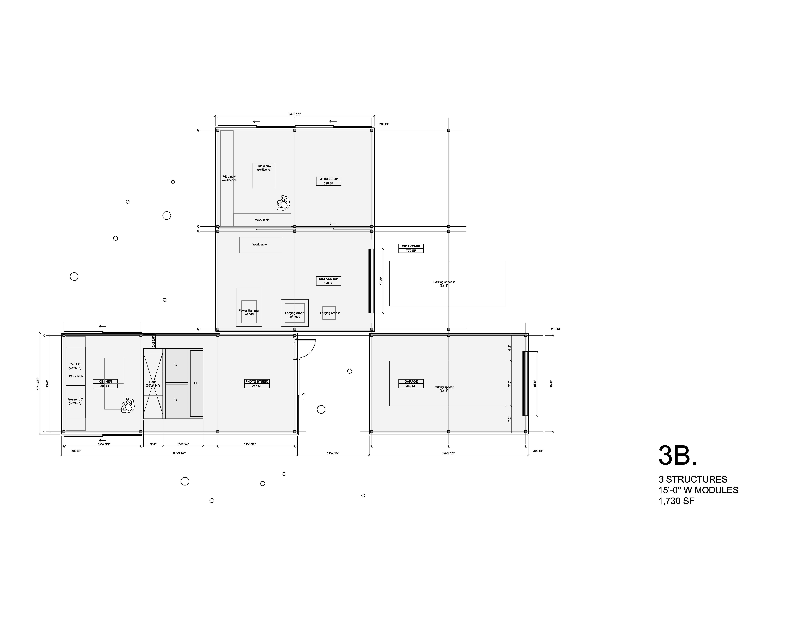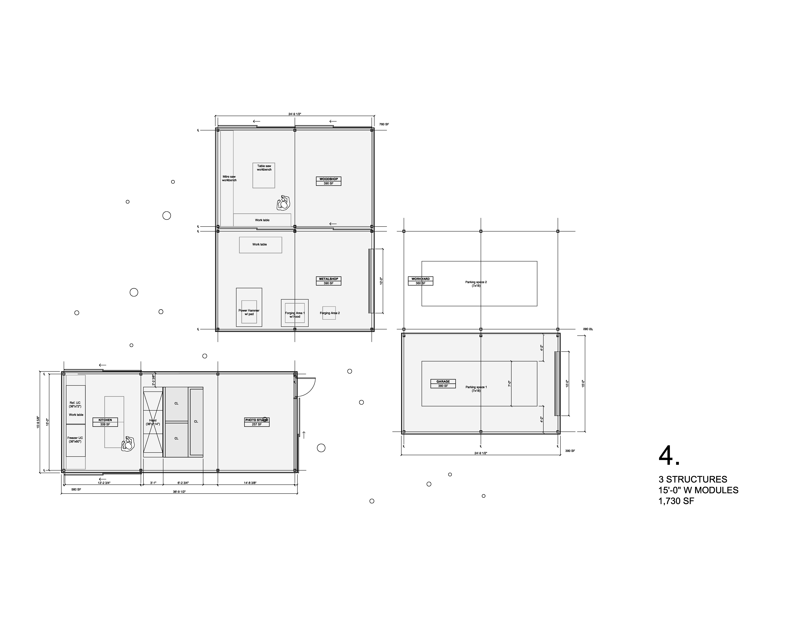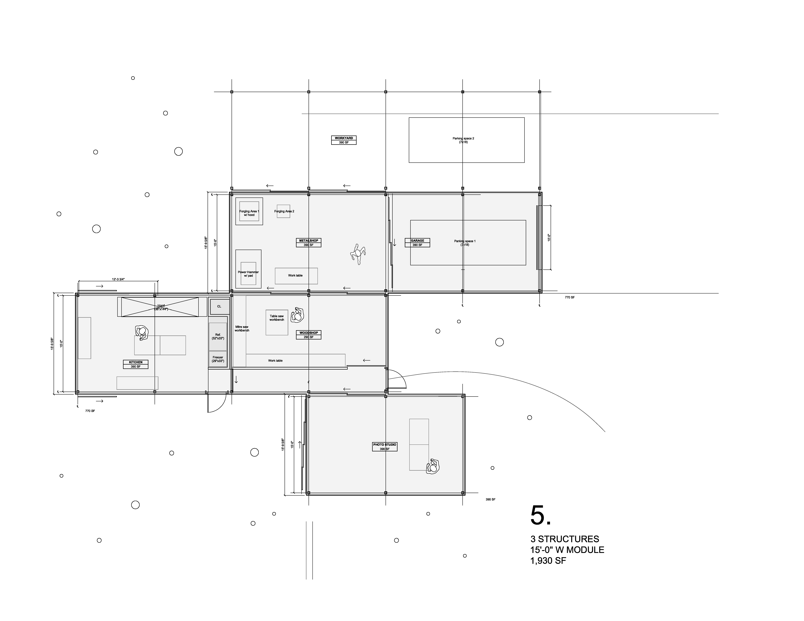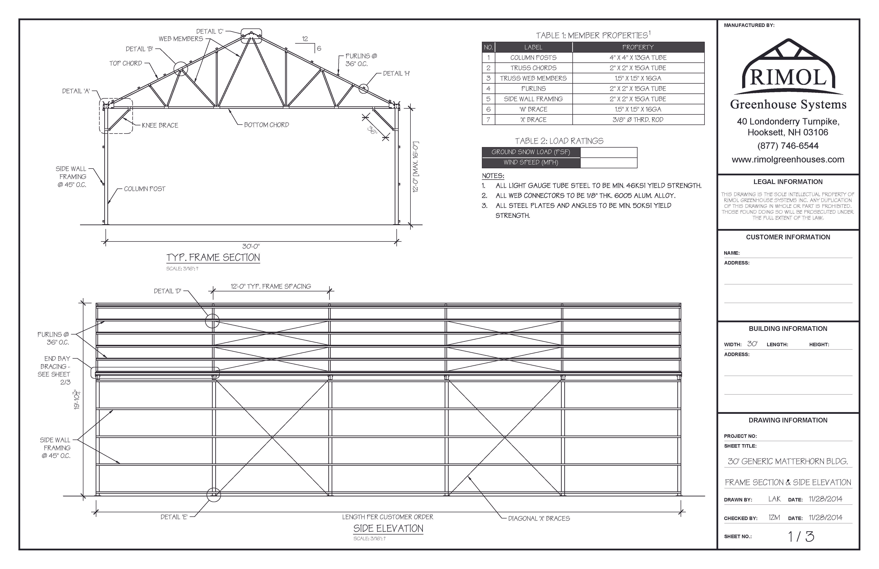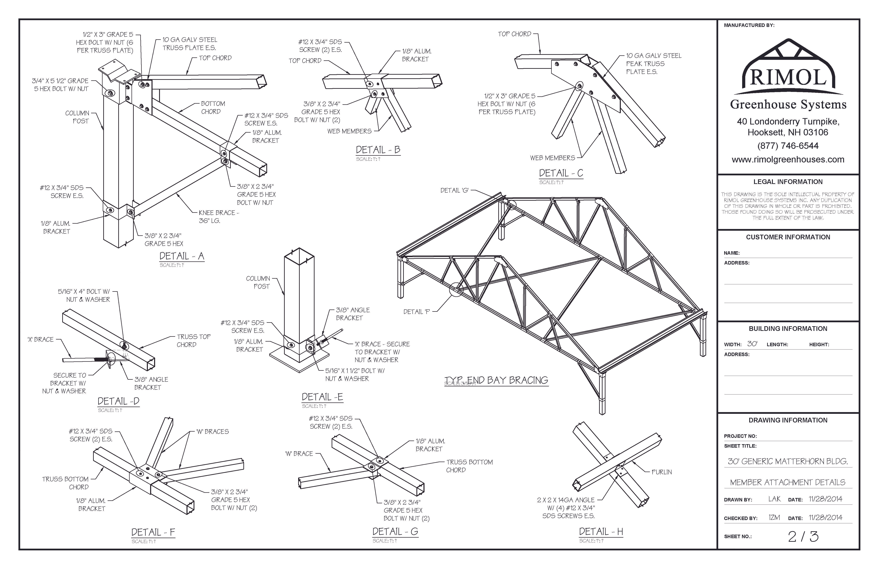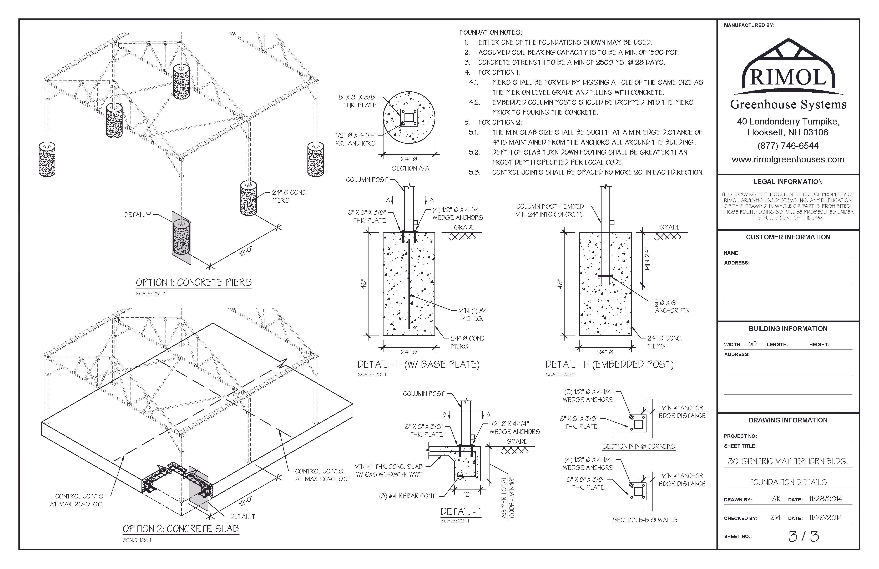37 Martyn Lane_Food Lab
New York, The United States of America / MABU Design LLC
The American Institute of Architects(AIA) Design Award, Honor Award, New Jersey Chapter
The Food Lab is located in the forest area of north side of New York State. In order to provide the experience of natural connection for the user of this outdoor kitchen, the building is designed as an area that can be opened up and enclosed. During the seasons, like spring, autumn and summer, the user can open the doors and bring in the taste of nature as he is cooking in the building. The cooking area inside the building is elevated by metal grid platform, which is for respecting and preserving the original vegetations. At the same time, it creates an effect of bringing the nature into the building (inside out & outisde in). The backyard platform is designed to connect with the local oblique landscape. In this way, the freedom of circulation between the site and the building is provided for visitors and the user.
The whole building is constructed with pre-fabricated materials. The building is covered with polycarbonate sheets with structures of metal frames. The material of polycarbonate is half transparent, which helps bringing the natural light into the interior spaces. It reaches the goal of being cost effective and energy saving for the user.
Space Layout Studies
Pre-Fabricated Kits
Space Layout Studies
AIA-NJ 2023 Design Competition: https://aia-nj.org/blog/2023/11/10/aia-nj-2023-design-competition-winners-announced/

