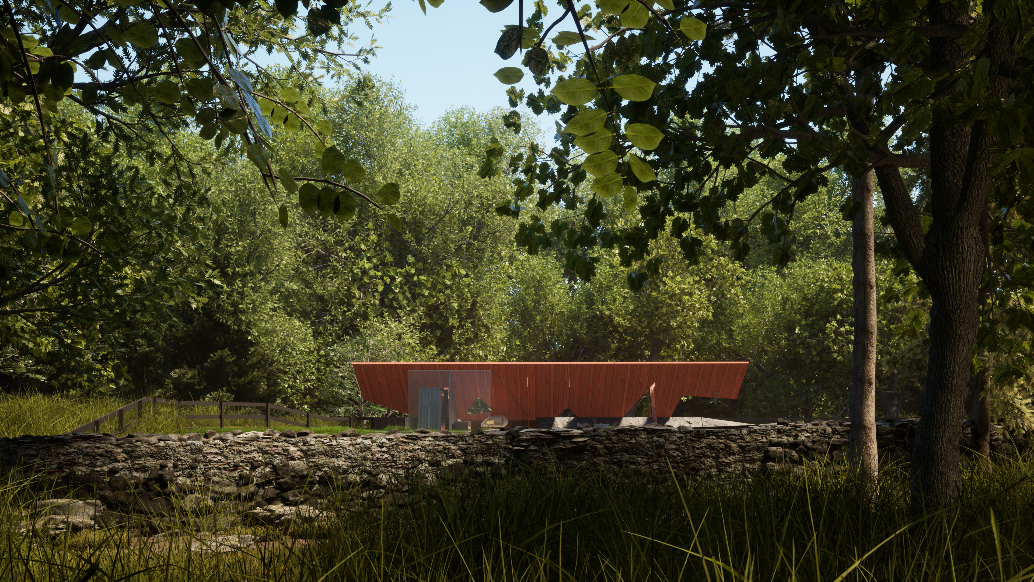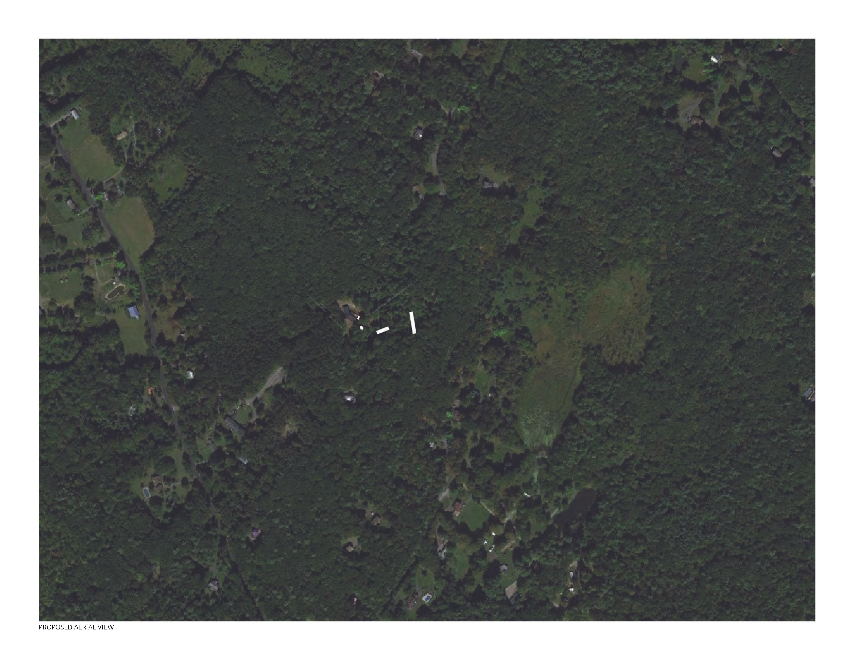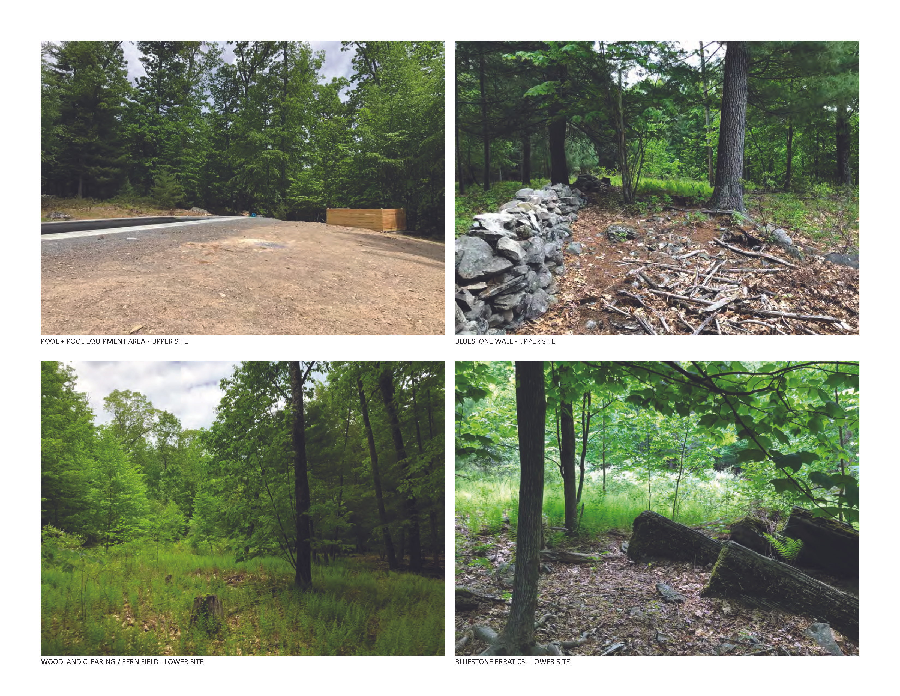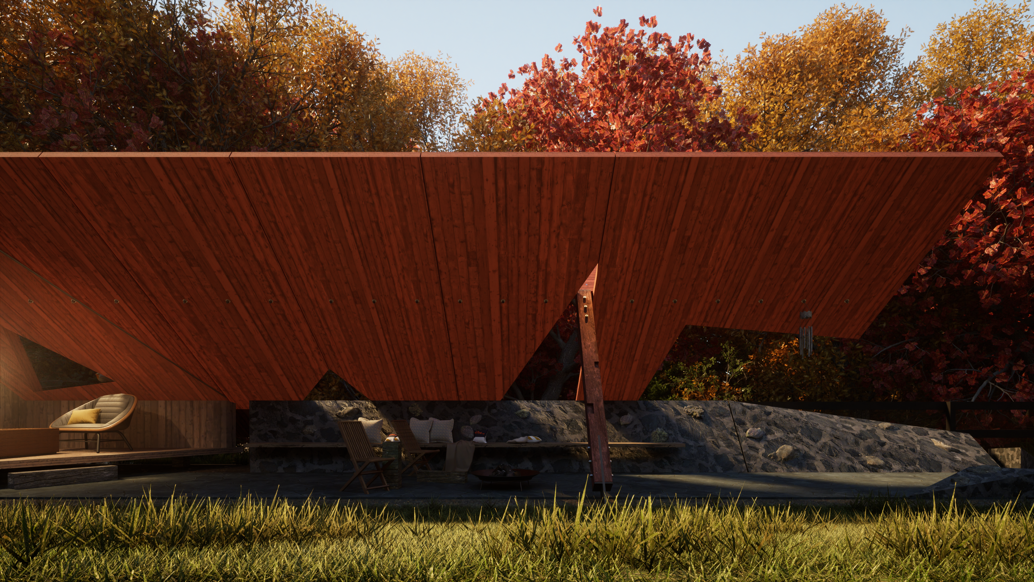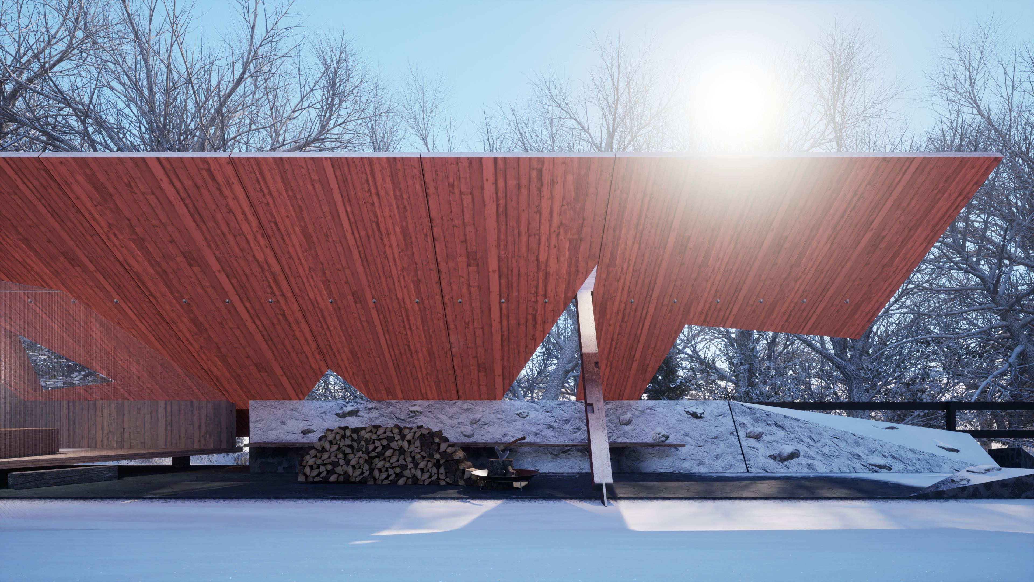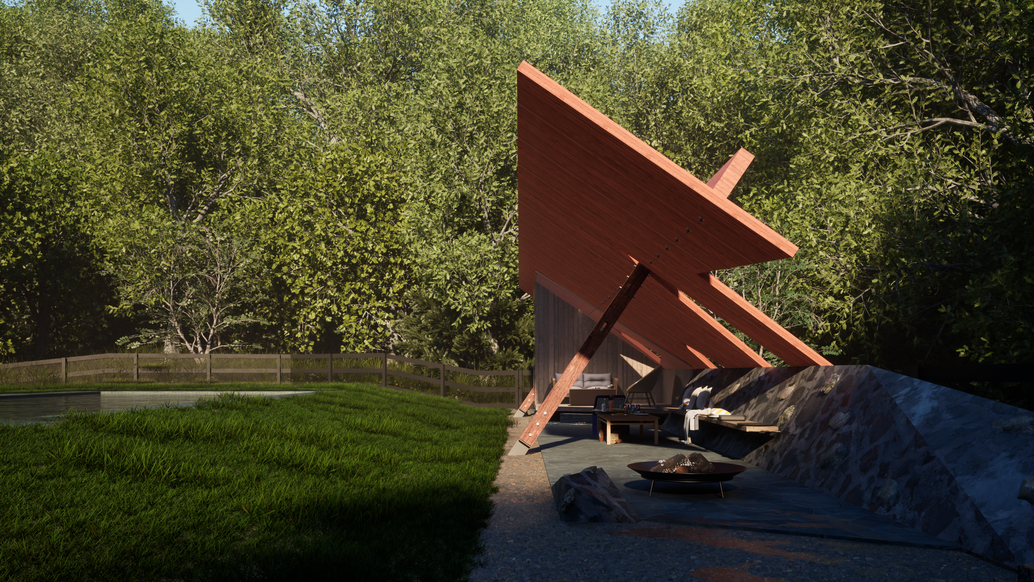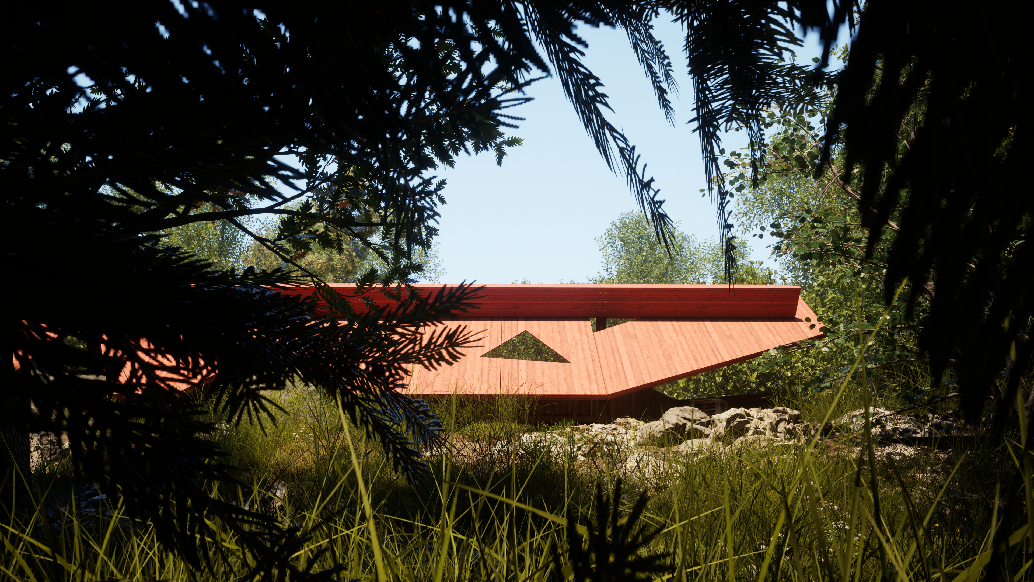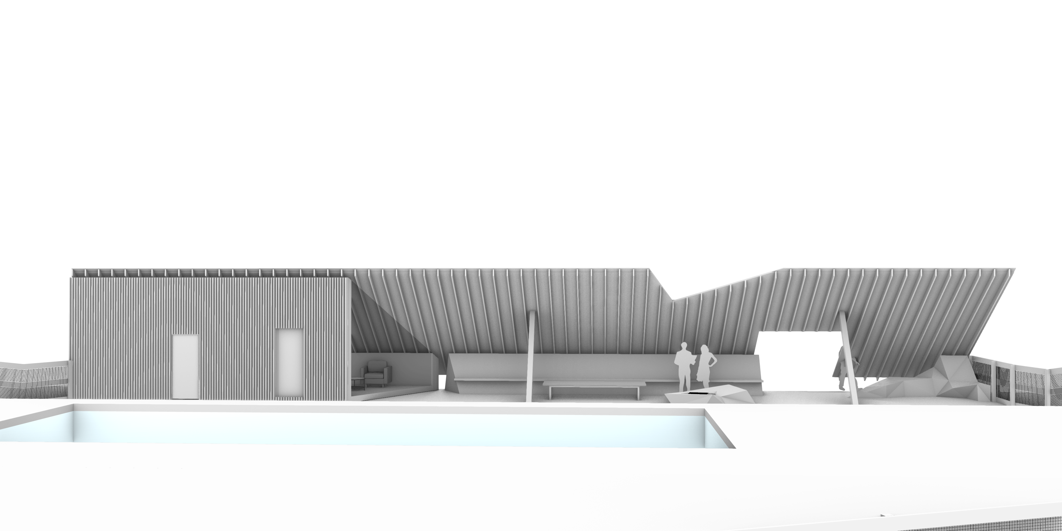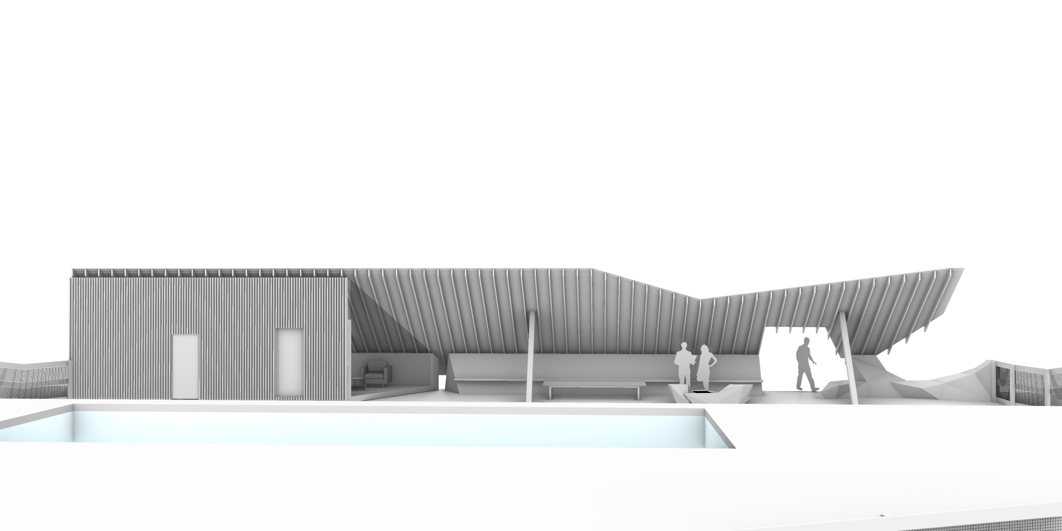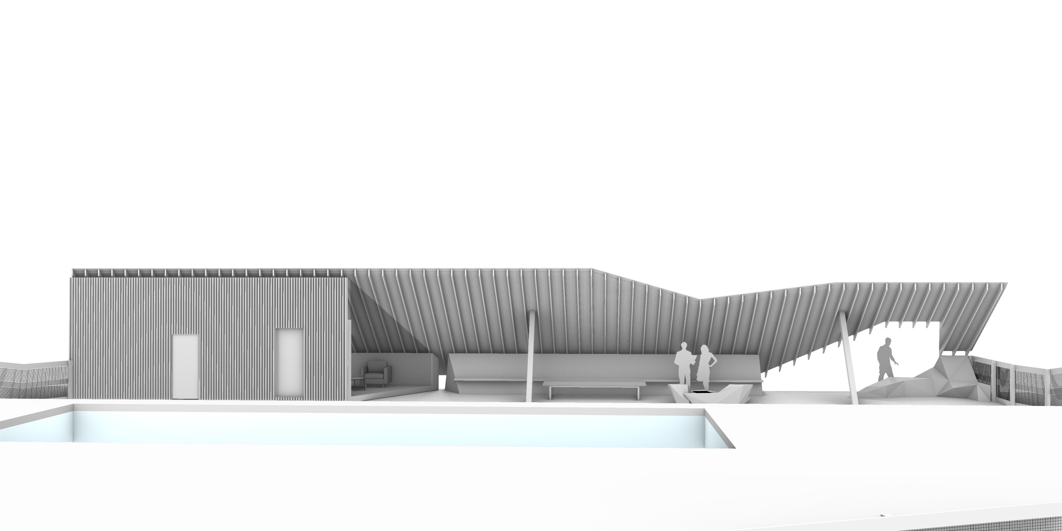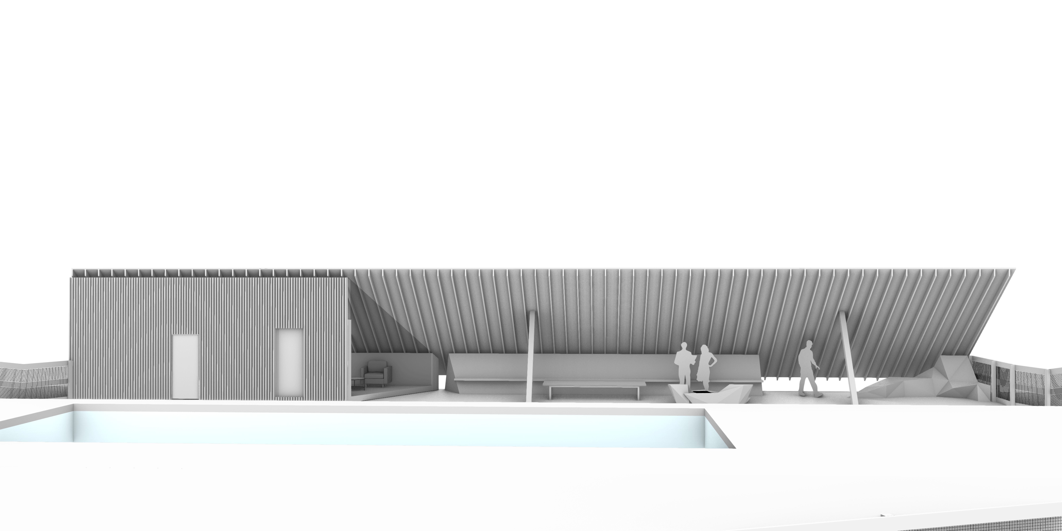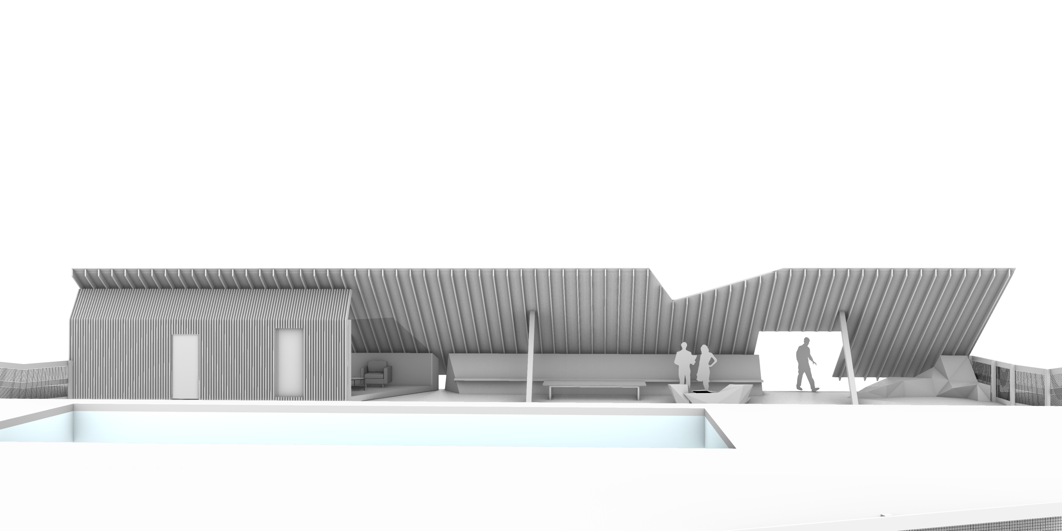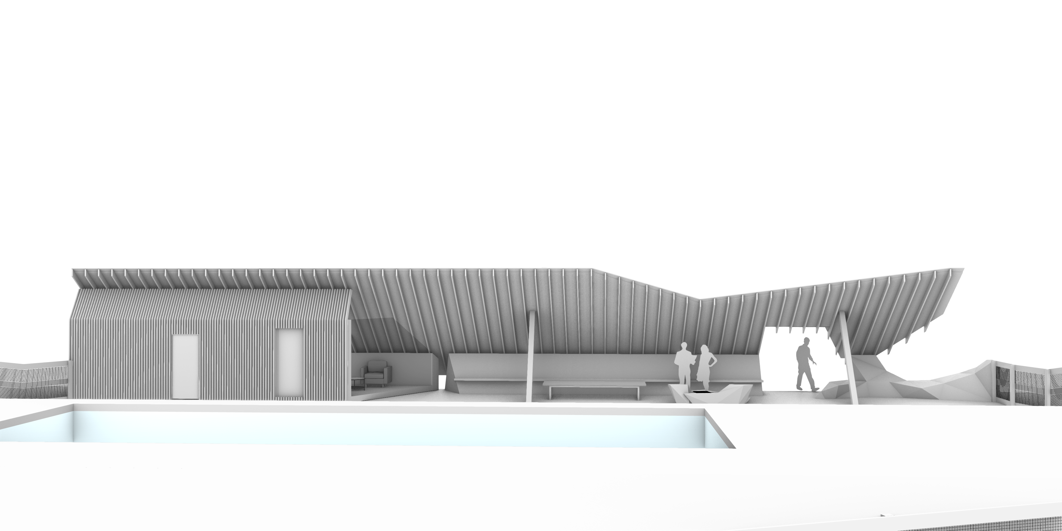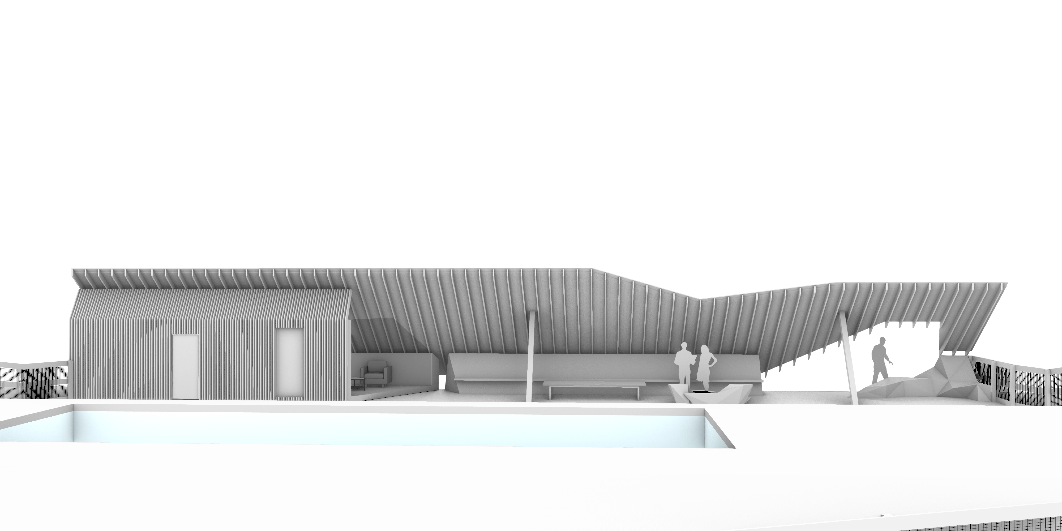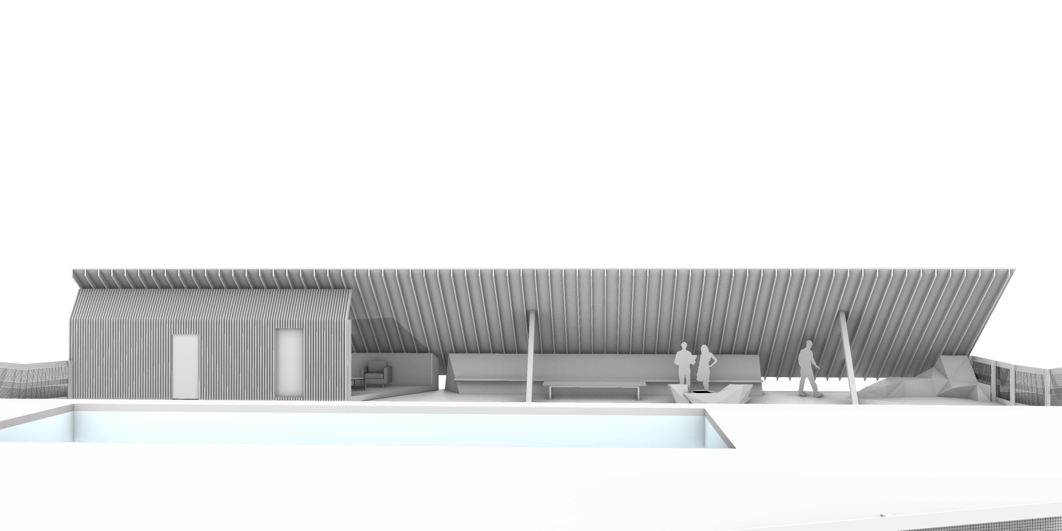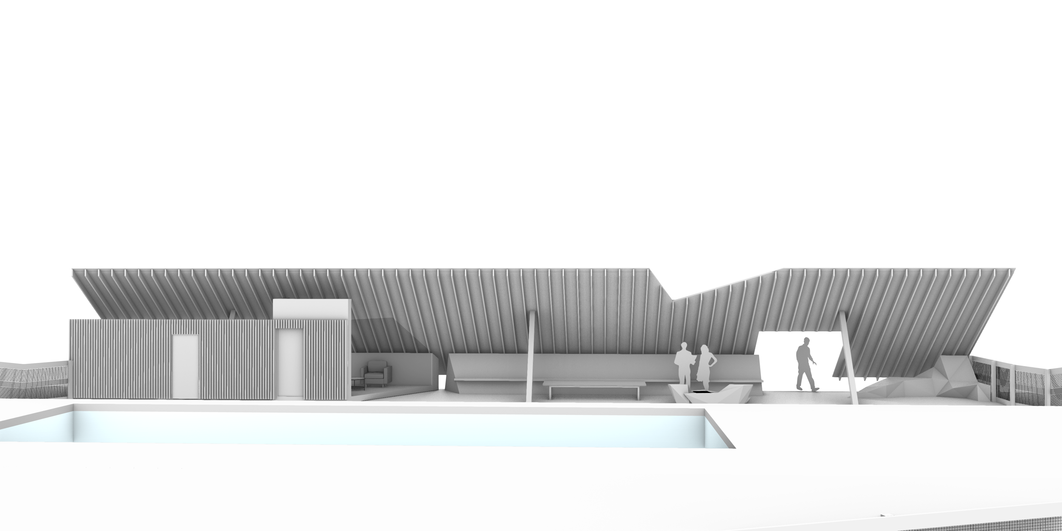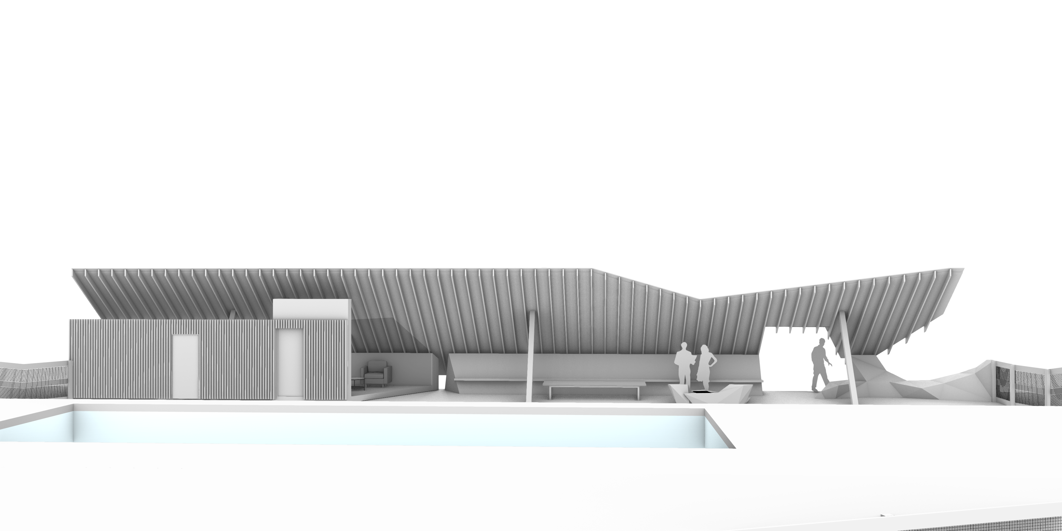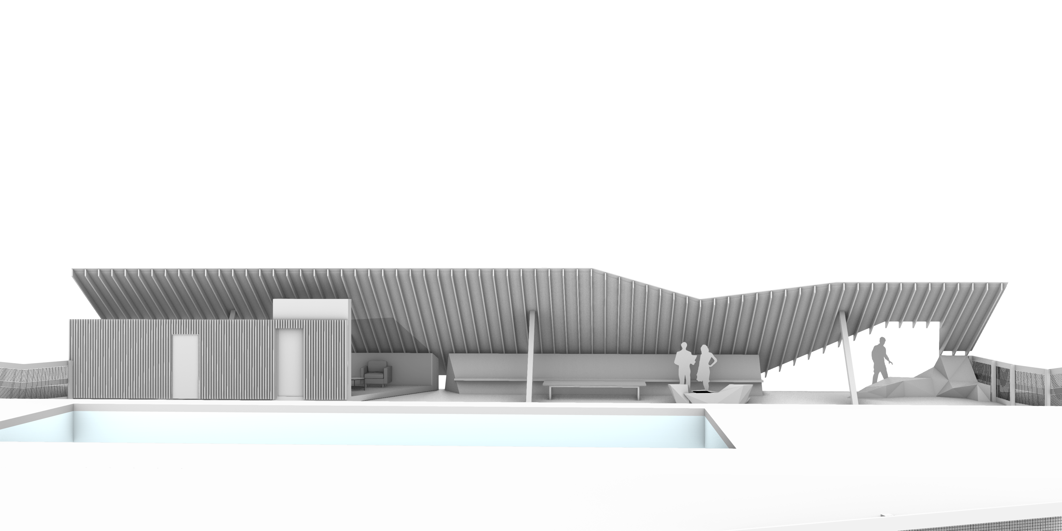37 Martyn Lane_Red Wing
New York, The United States of America / MABU Architecture LLC
The project Red Wing is located in the forest area of north side of New York State. Instead of designing an enclose space, an open format for the building is more suitable for connecting the users and the surrounding nature. The overall geometry of the roof is in a diagonal shape, which is for responding to the oblique landscape behind the building. The cut-out areas of the roof are for bringing the natural light into the "interior space". At the same time, different shapes of shadows can be cast by the cut-out geometries from the roof in different times of a day within different seasons. The large concrete stones that are designed for supporting the roof is composed with mixture of concrete and local blue stones. The woods that are used for constructing the roof, columns and walls are recycled from a local wood shop, which is the design strategy of "adapt and reuse" of materials. In terms of function of the Red Wing, it is not limited to be an area of taking showers after swimming, but it is also an area for camping and relaxing during summer, spring and autumns. It can be served as a firewood storage during winter.
Design Proposals

