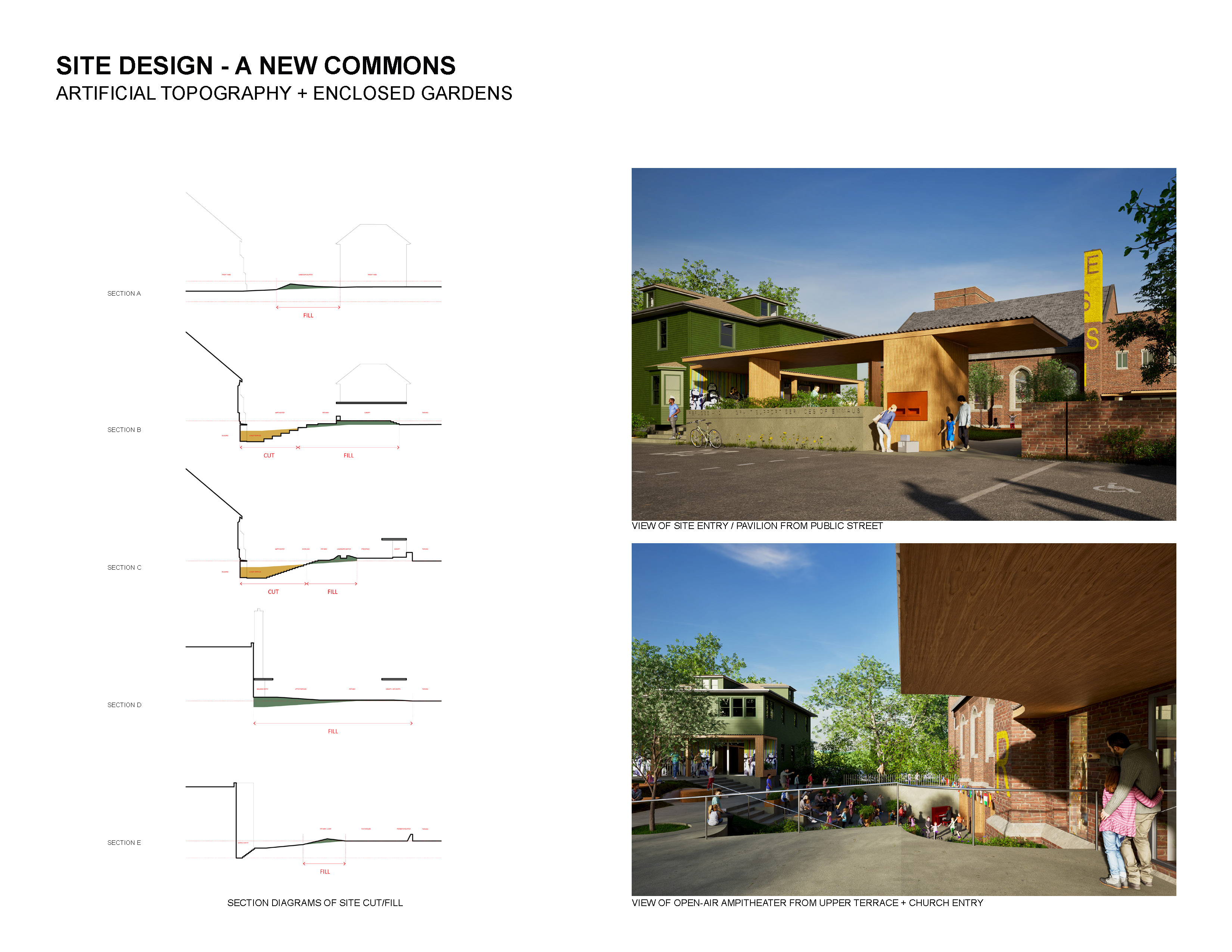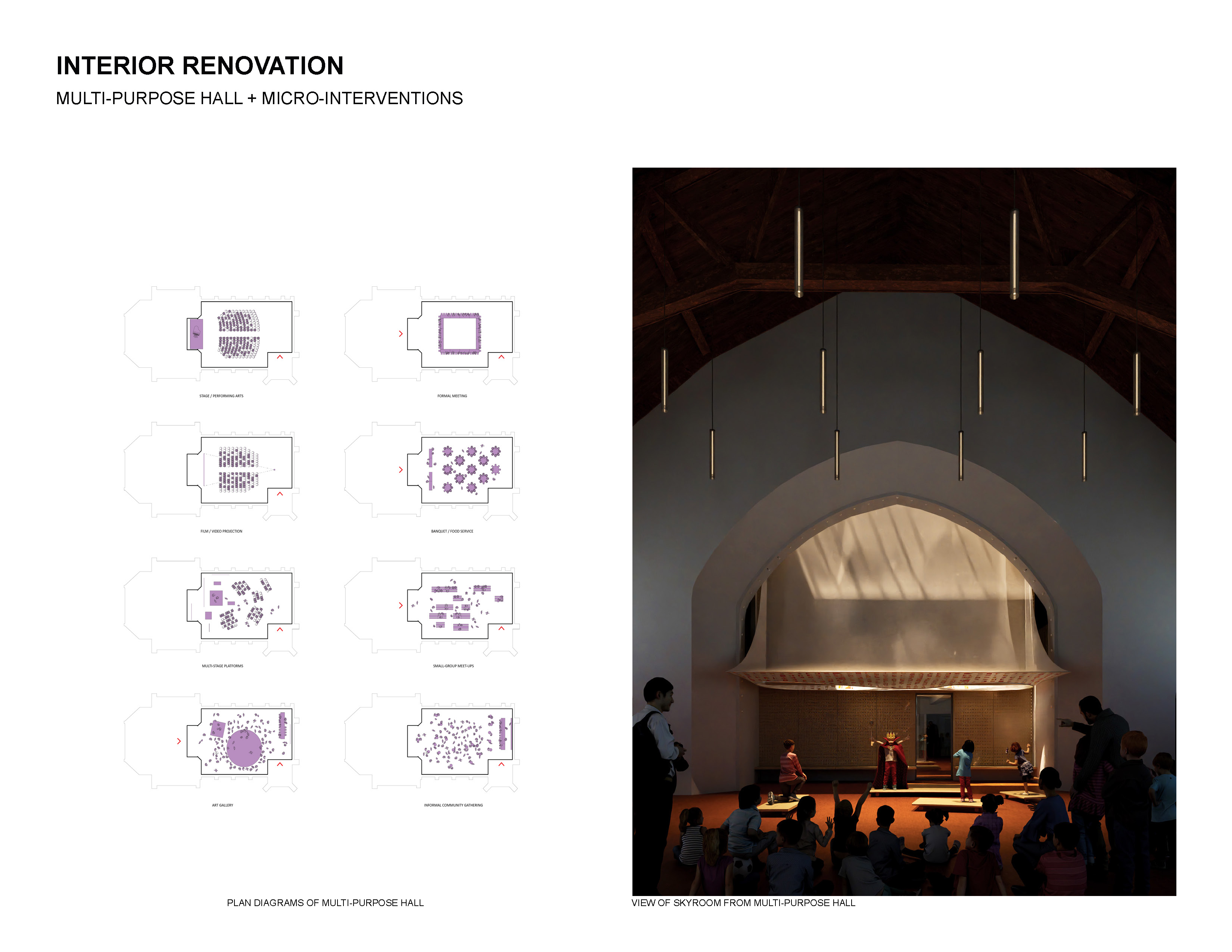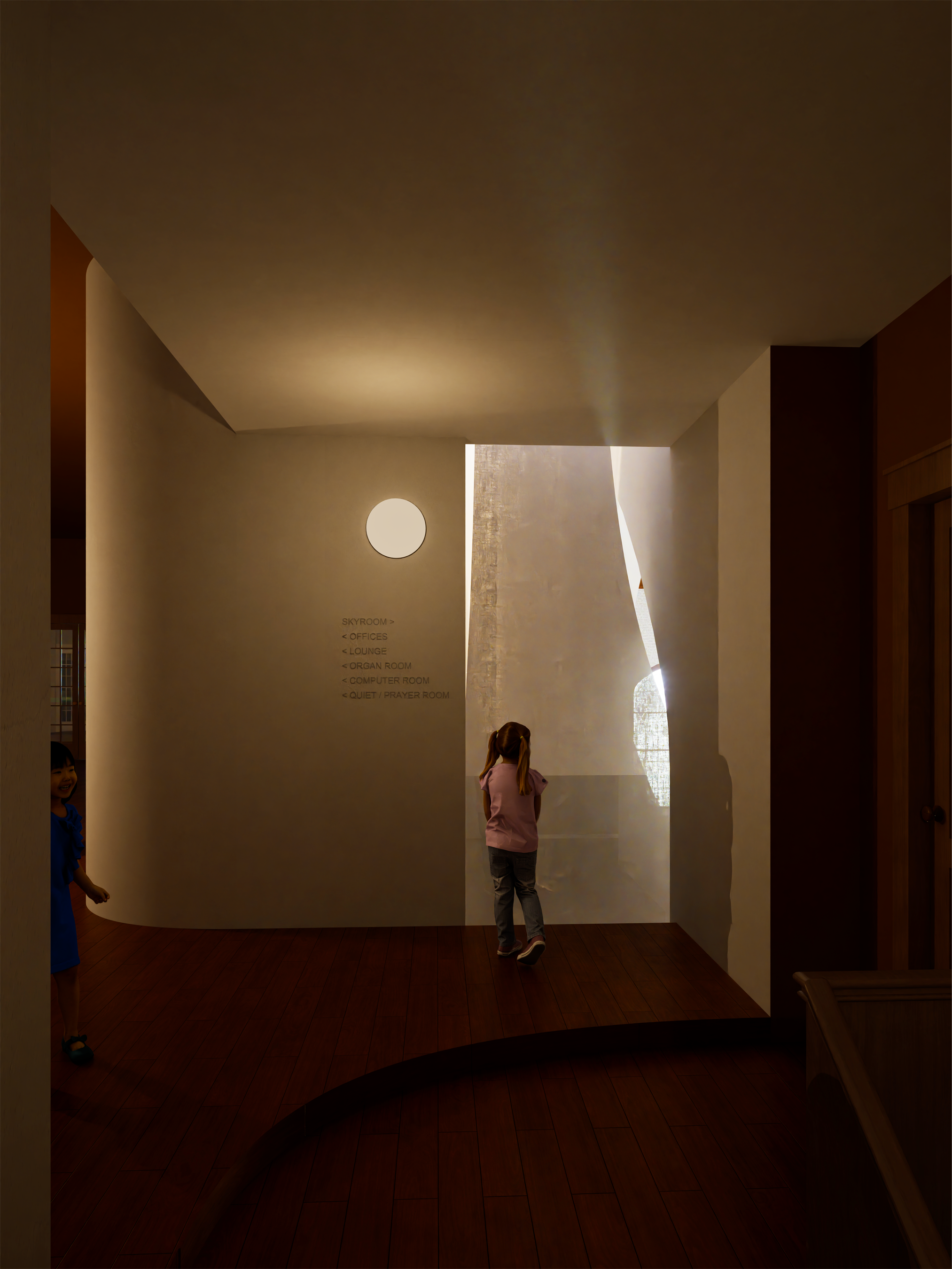Twenty Ways Home
240 West Lawrence Street, Albany, NY, The United States of America / MABU Design LLC
The American Institute of Architects(AIA) Tri-State Design Award [New York & New Jersey & Pennsylvania]
Type: Adaptive Reuse + Site Planning
Client: RISSE (Refugee & Immigrant Support Services of Emmaus, Inc.)
Site: 37,200 Sqf + Buildings: 17,000 Sqf.
This adaptive reuse project reimagines a former church into a multi-building complex for a social services organization that supports refugees and immigrants in the resettlement process. It includes two types of design work: a strategic plan/visioning for the whole site, which features a new landscape and accessory structures, and small interior interventions into the church’s historic fabric that transforms it into a non-denominational sanctuary – a temporary home away from home.
Project Narrative:
The design’s objective is to reimagine a local “ghost” church as global “gateway” for refuges + immigrants.
The design is conceptually framed by the intersection of two contemporary societal changes – an increase in global migration and a decline in organized religion in the US. The architectural implications of these social dynamics – the need for basic shelter/services for people displaced from their home(land), on the one hand, and houses of worship that have lost their original use, on the other - is at the center of the project’s design.
The adaptive reuse strategy aims to re-align the existing buildings and spaces to the client’s mission through a strategic series of repairs, alterations, and additions. The scope of work is focused on a strategic plan/visioning for the whole site, which features a new landscape and accessory structures, including a new playground and spaces for public assembly, and informal gatherings. The site design reorganizes the outdoors spaces through a variable topography that provides a new means of access to the buildings, as well as unique garden spaces that redefine the character of the place. An existing 2-story parsonage is converted into a new youth center and a new addition is added to its backside to reorient it towards the new landscape. The primary structure on the property is a former Methodist church built in 1914, which is listed on the National Register of Historic Places. The existing building consists of 2 wings – a sanctuary and parish hall. The design work is focused on converting the sanctuary into a non-denominational, multi-purpose space for community meetings, educational events, ceremonies, and public performances. The parish hall will be a new welcome center with office spaces. Alterations to the exterior shell include a skylight that transforms the former chancel area into an open “skyroom” and a basement-level entry that connects the interior to the new exterior landscape. The design work is focused, understated, and impactful. It aims to enact transformative change with modest means.
The client is a community-based not-for-profit organization located in Albany, NY that supports a local community of people impacted by a global humanitarian crisis. Their mission is to welcome newcomers to the Capital Region and provide a safe environment as families work to rebuild their lives. They primarily serve refugees who have been displaced from their home countries because of war, persecution, or violence. They serve newcomers who come from over 40 different home countries and speak over 20 different home languages. In 2021 and 2022, many clients arrived directly from the active conflict zones in Afghanistan and Ukraine. In 2023, they served migrants and asylum seekers from Central and South America and, in 2023, they responded to the unexpected surge of migrants who were relocated from New York City.
In 2024, the client acquired a new property from the Emmaus United Methodist Church where it plans to make a new home for itself. The new facilities are envisioned as an environment that is welcoming, inclusive, and safe, with a non-institutional feeling, with non-denominational and multi-cultural spaces that are informal but dignified. They envision an environment and experience that offers a sense of “home” for a vulnerable population.
The design project aims to envision a new home that accommodates the client’s existing activities and find opportunities to expand its capacity in the future.










