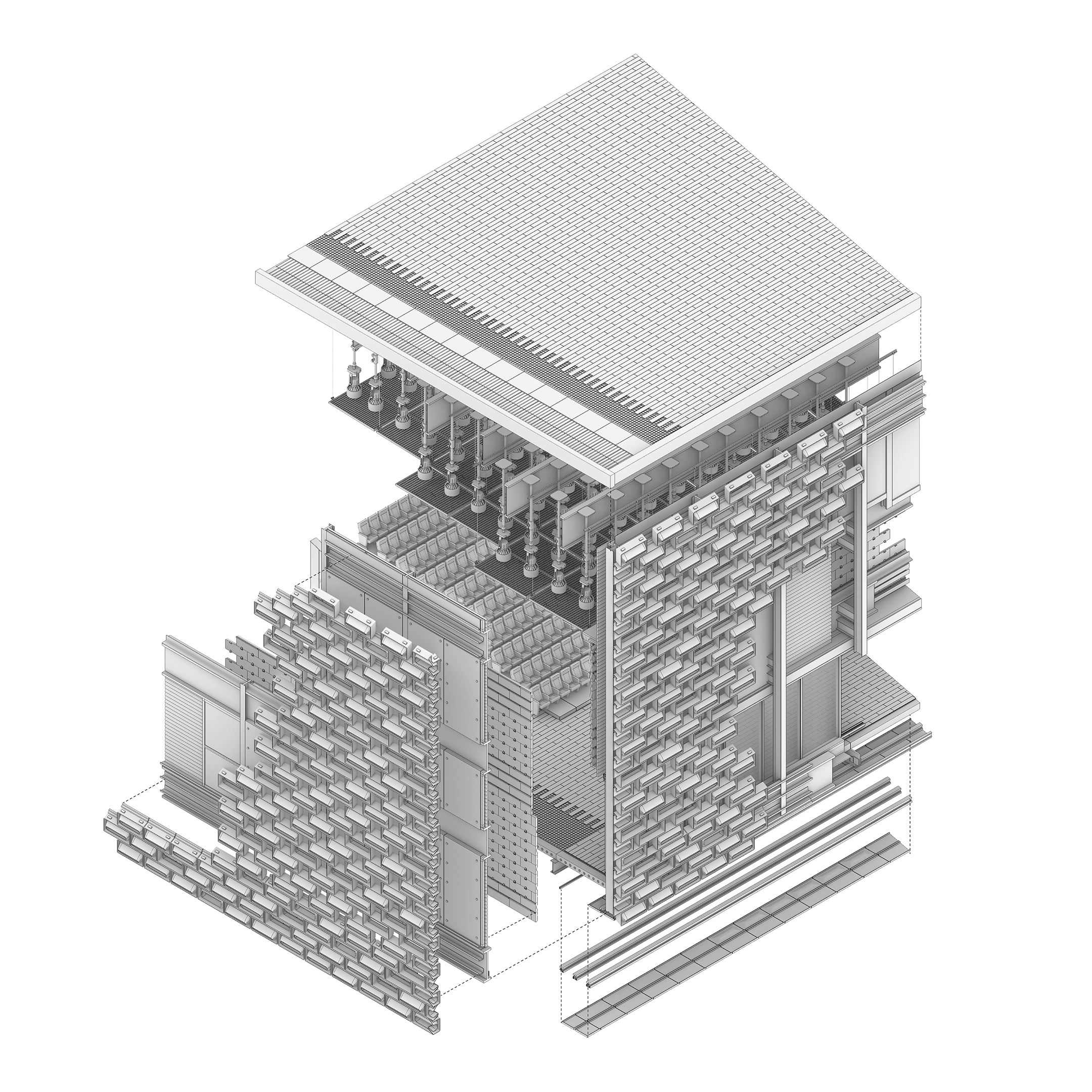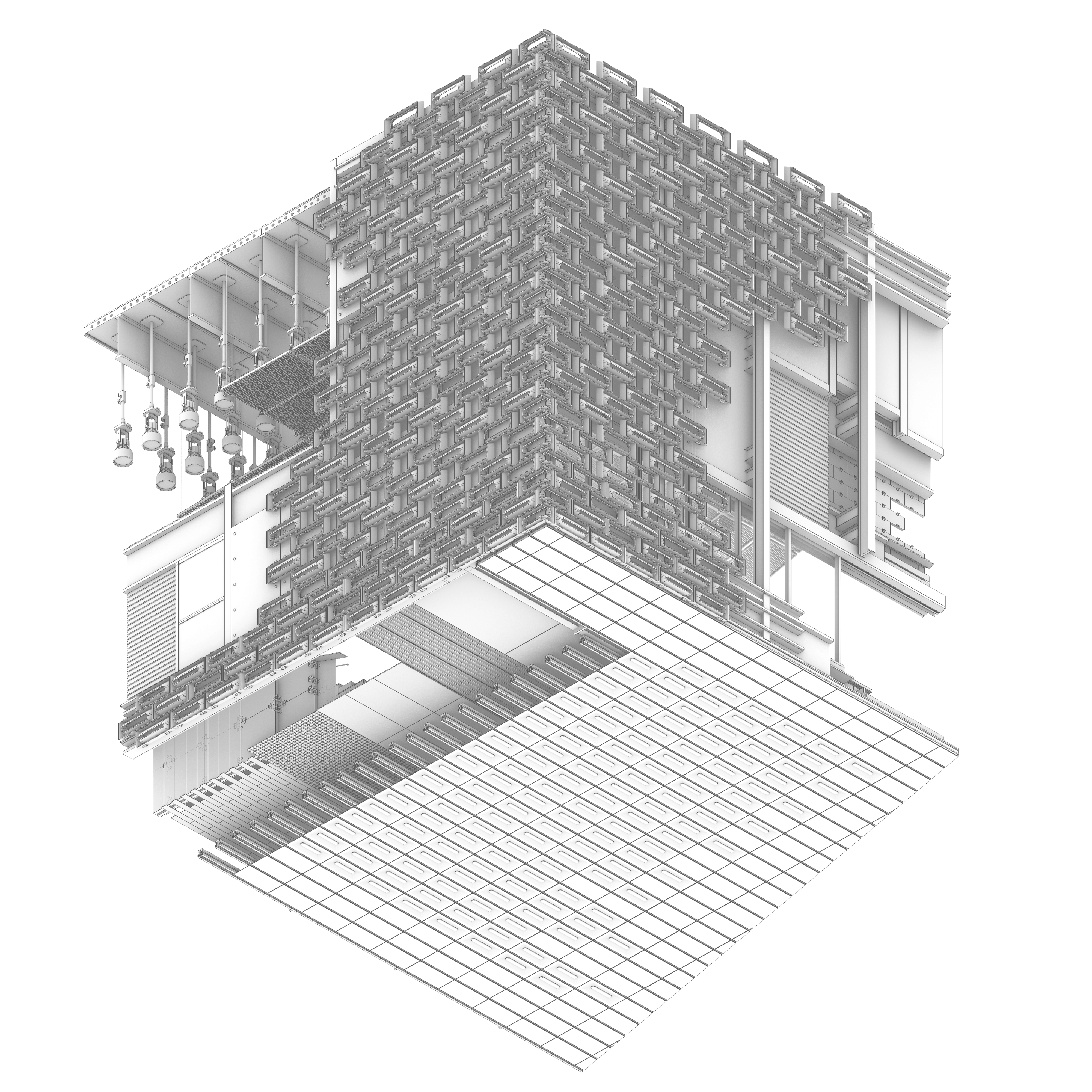New York Stock Exchange Server Hub
Manhattan, New York City, New York, The United States of America
Oliva Vien - Instructor / Weitzman School of Design, University of Pennsylvania
Loewie Long - Design Partner
Spaces within the building are usually separated by walls and floor slabs for dividing up different kinds of human activities. This separation leads to the formations of two types of spaces, a private space and a public space. However, a complete separation of these two spaces causes negative effects toward the people’s life in the city, which is the lack of communications between each other during their daily life in a building. There is no connection between the ones who stay in the private spaces and those who are active in the public area. This problem happens in most of the big cities, especially in New York City. The solution that helps dissolve this dilemma is to study and utilize the design methods from the Hong Kong style interior urbanism. Mix of program types, free form of circulations and open format of spaces are the main characteristics of the Hong Kong style interior urbanism. These features are also applied to the design of the new server building that is on top of the New York Stock Exchange building, which may seem as a starting point for reformation of private spaces and public spaces within New York City.


















