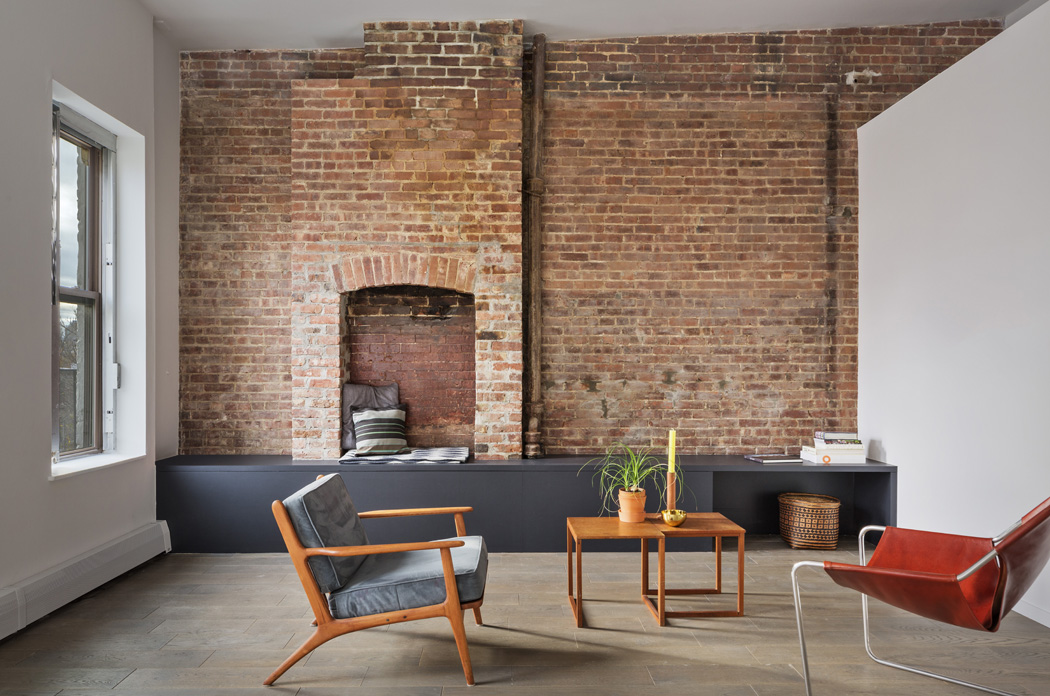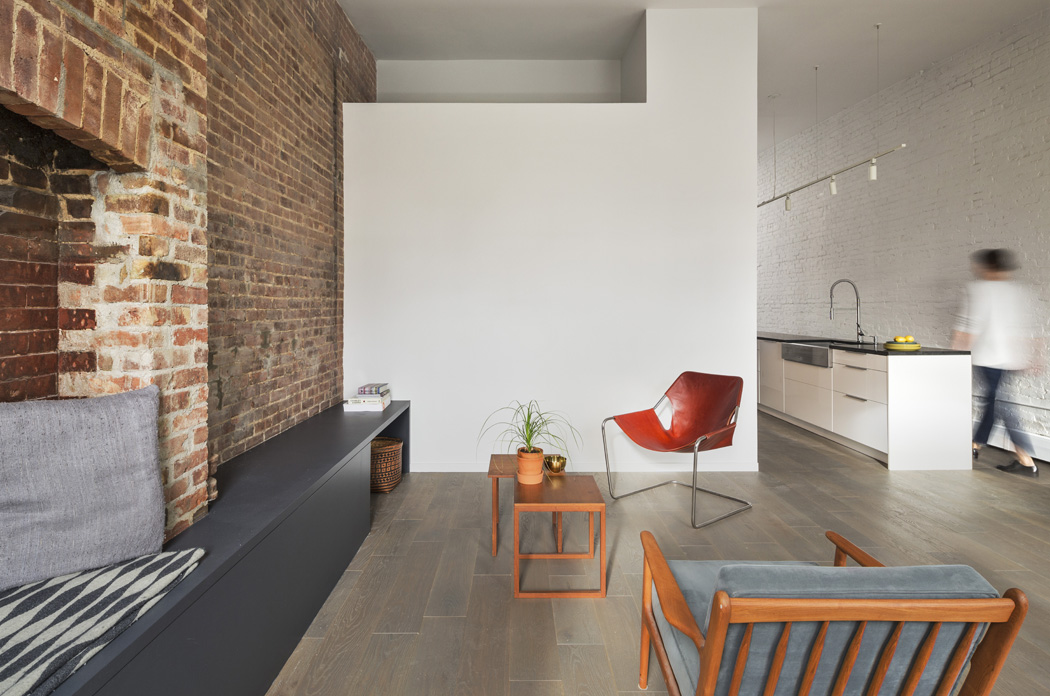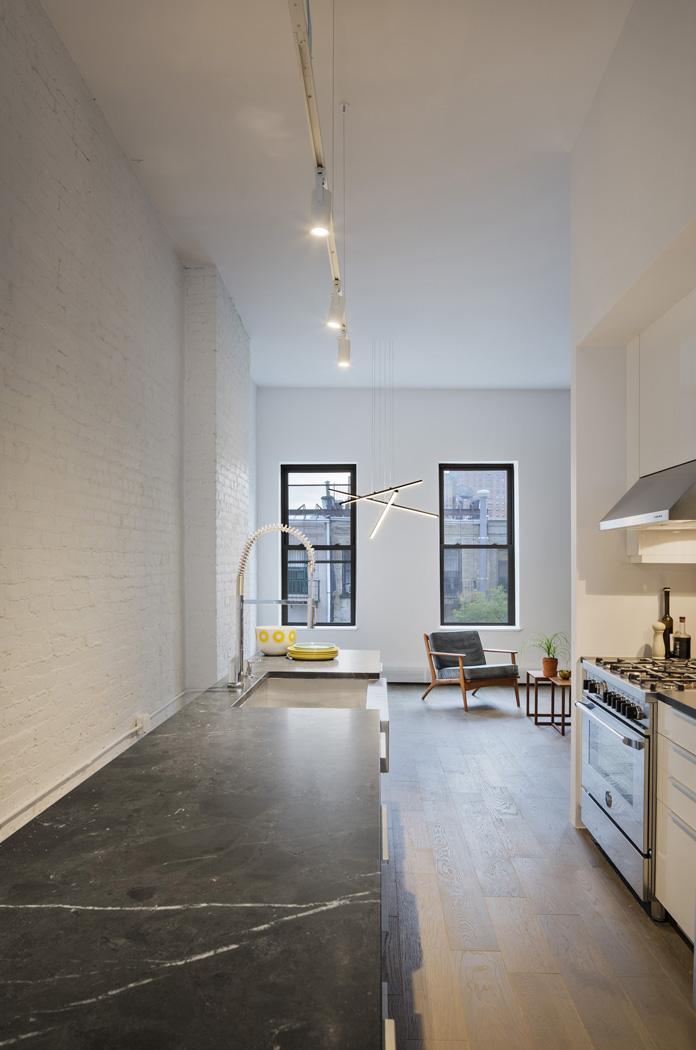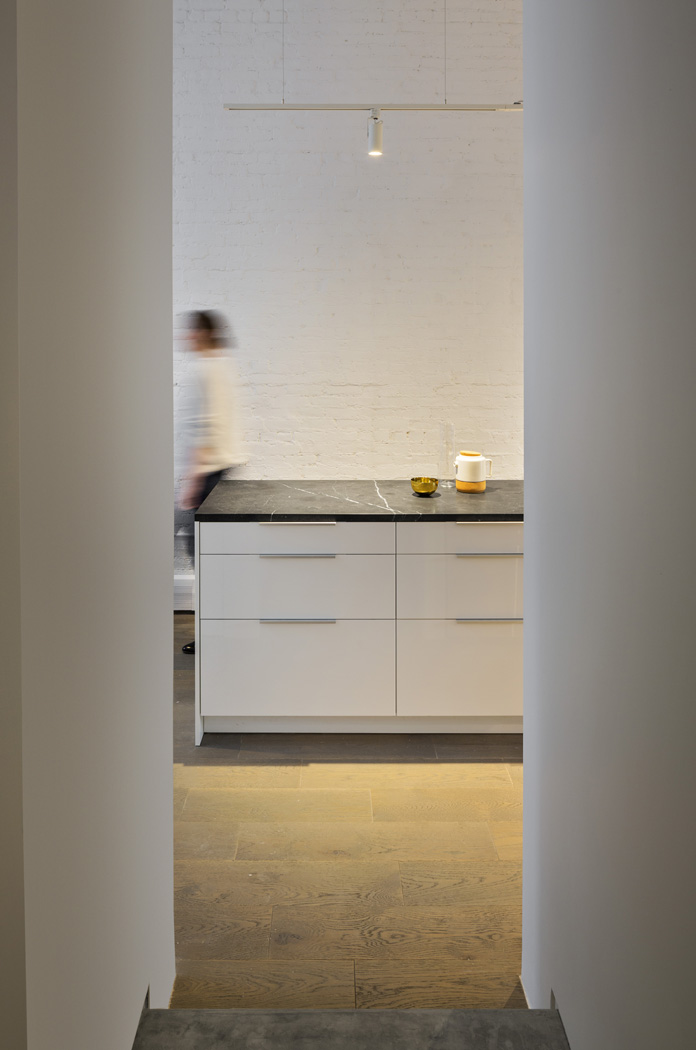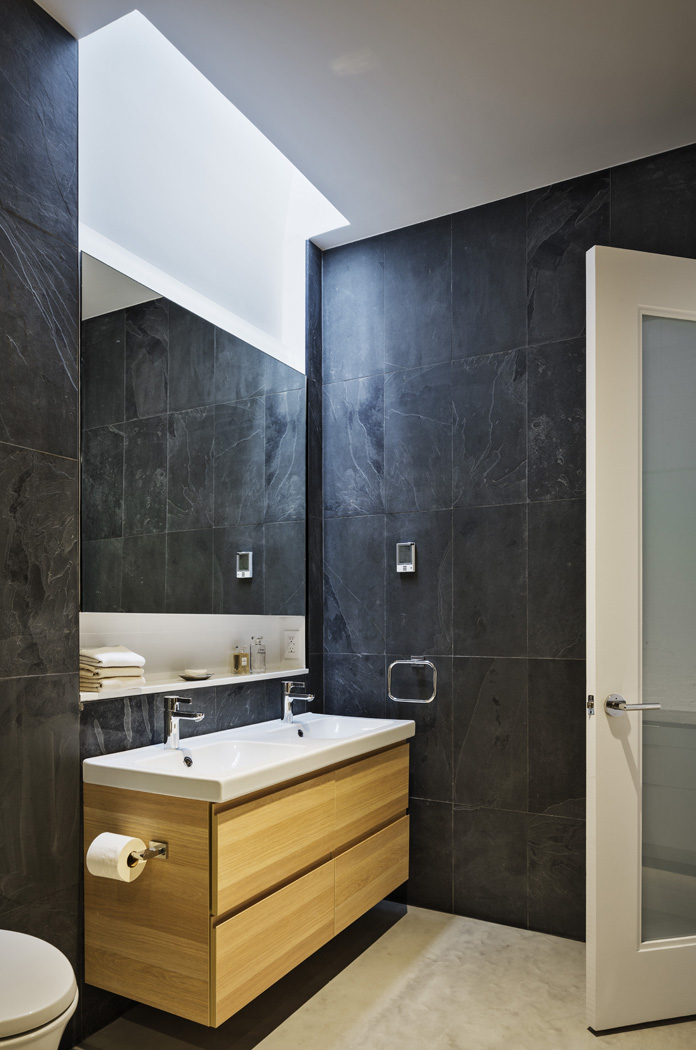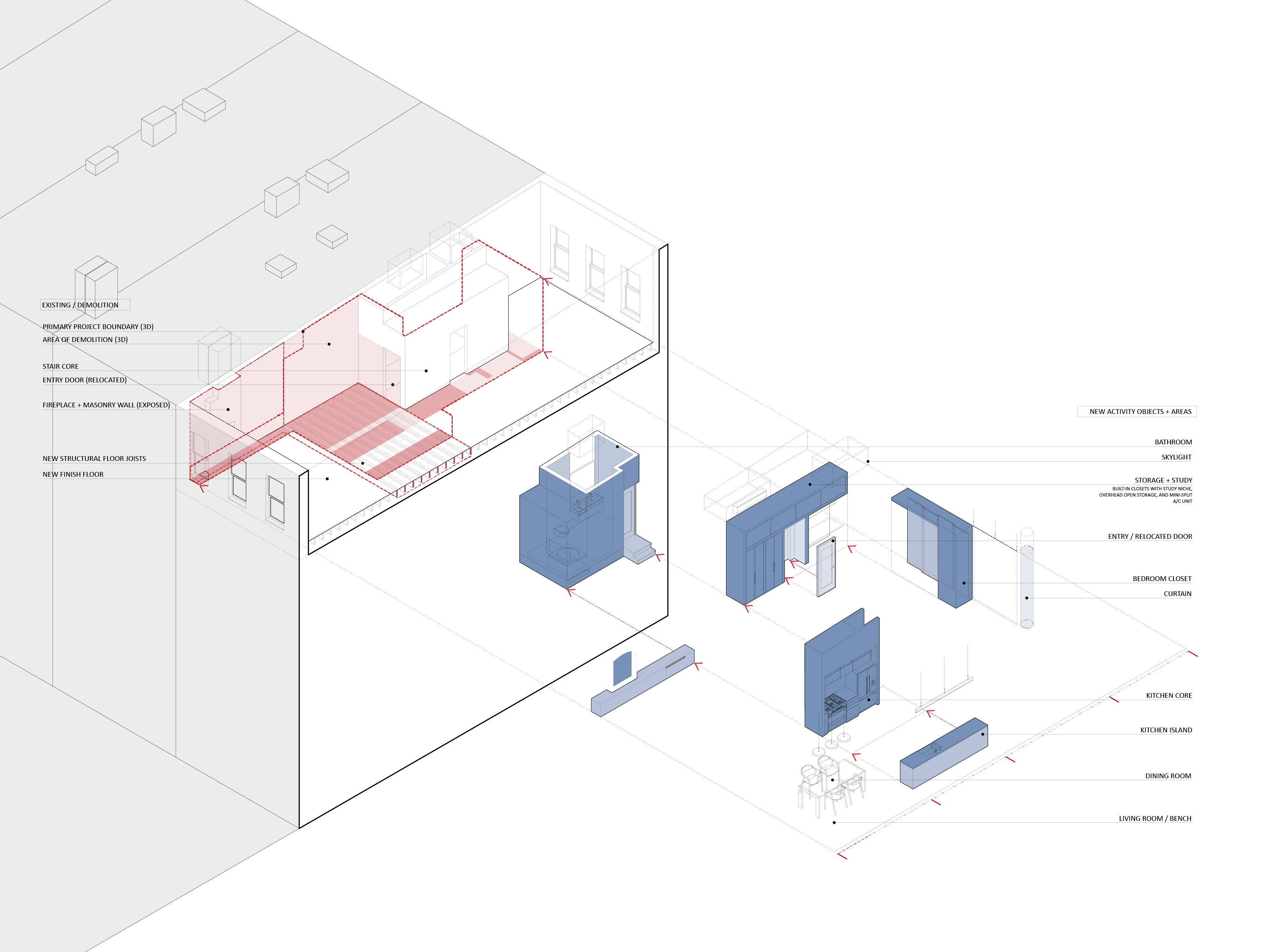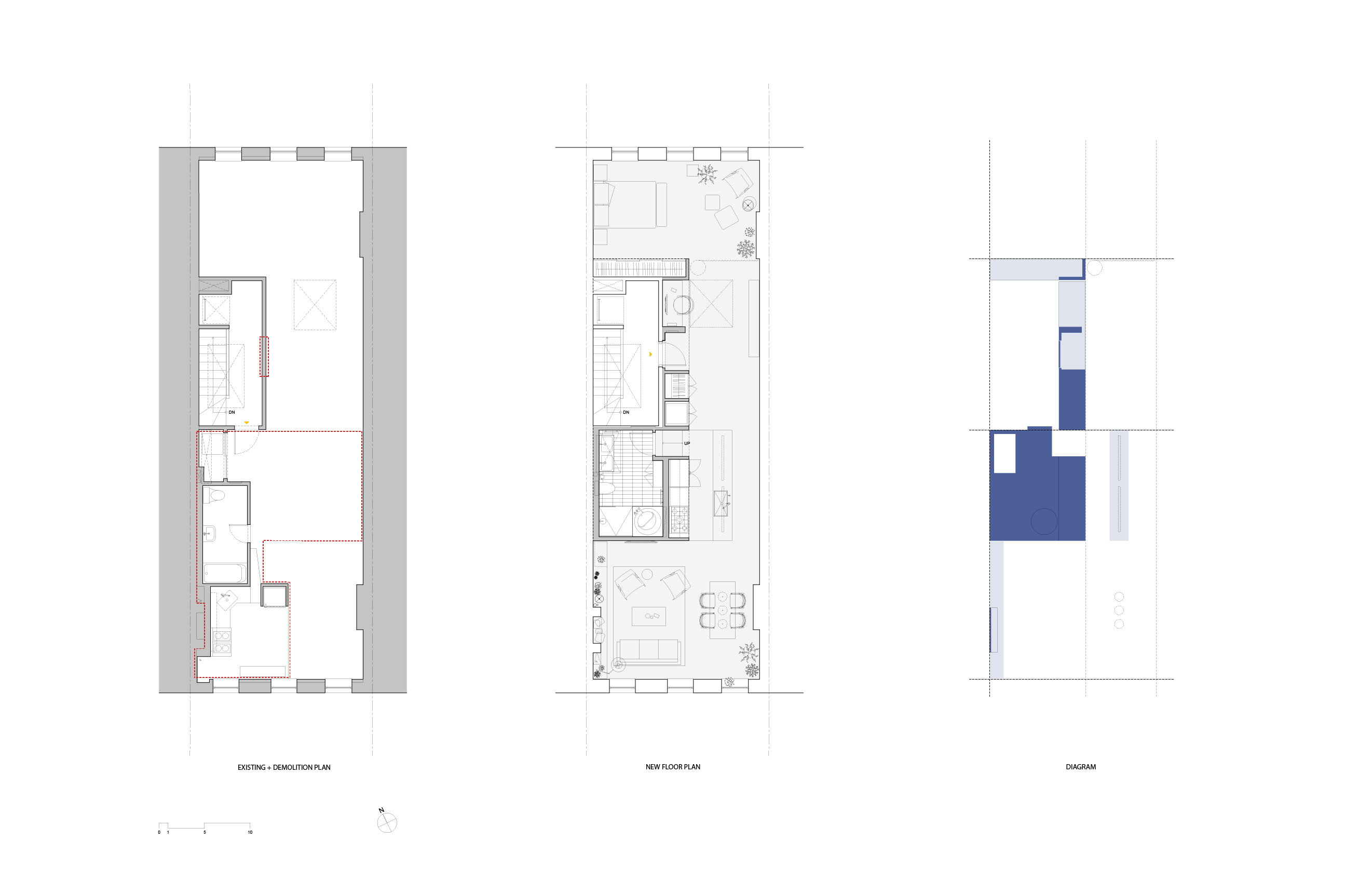238S3
238 S 3rd Street, Brooklyn, New York, The United States of America
MABU Architecture LLC
238S3 is a residential renovation and adaptive reuse project located in Williamsburg, Brooklyn. The design reconfigures the layout of the existing apartment to create a more open and connected sequence of spaces, balancing the character of the original brick structure with modern insertions.
The renovation preserves historic elements such as exposed masonry walls and original fireplaces while introducing a series of clean, modern interventions. A continuous bench along the brick wall anchors the living area, providing both seating and storage, while new cabinetry and millwork define the kitchen and dining zones with precision. Materials are chosen for contrast and clarity—matte black stone surfaces, light wood floors, and crisp white partitions—highlighting the dialogue between old and new.
Spatial adjustments focus on efficiency and light: the kitchen is extended to connect directly with the living room, circulation is streamlined, and a skylit bathroom introduces natural light into the core of the apartment. These interventions transform a once fragmented unit into a cohesive home that reflects both its industrial heritage and contemporary urban living.

